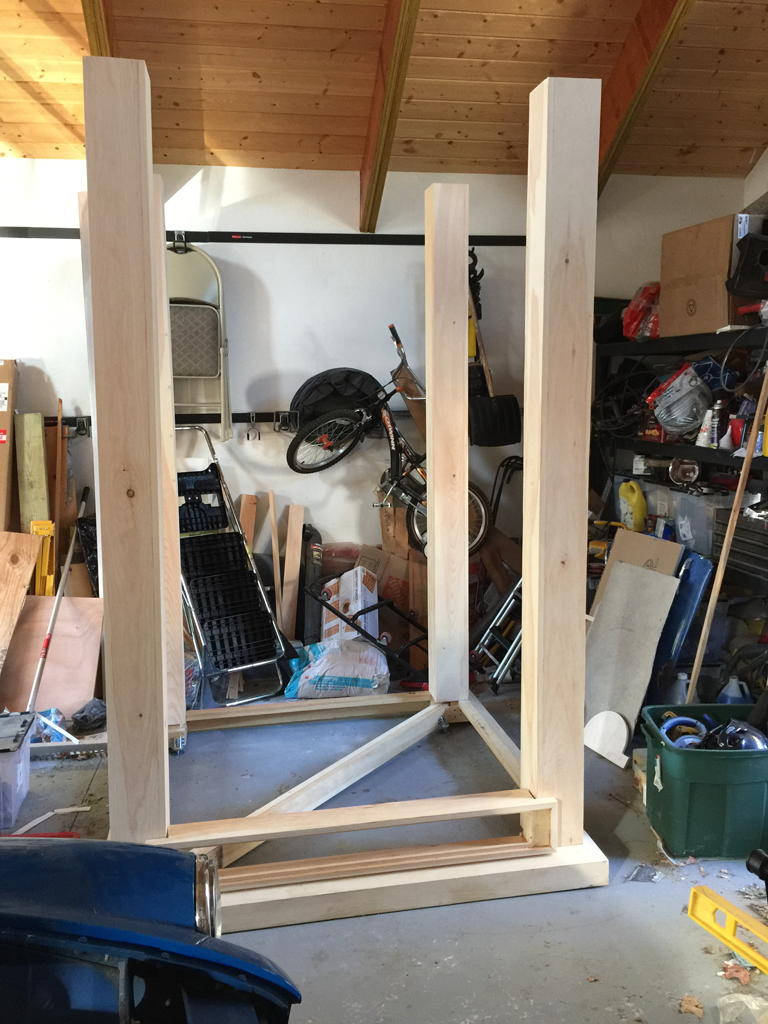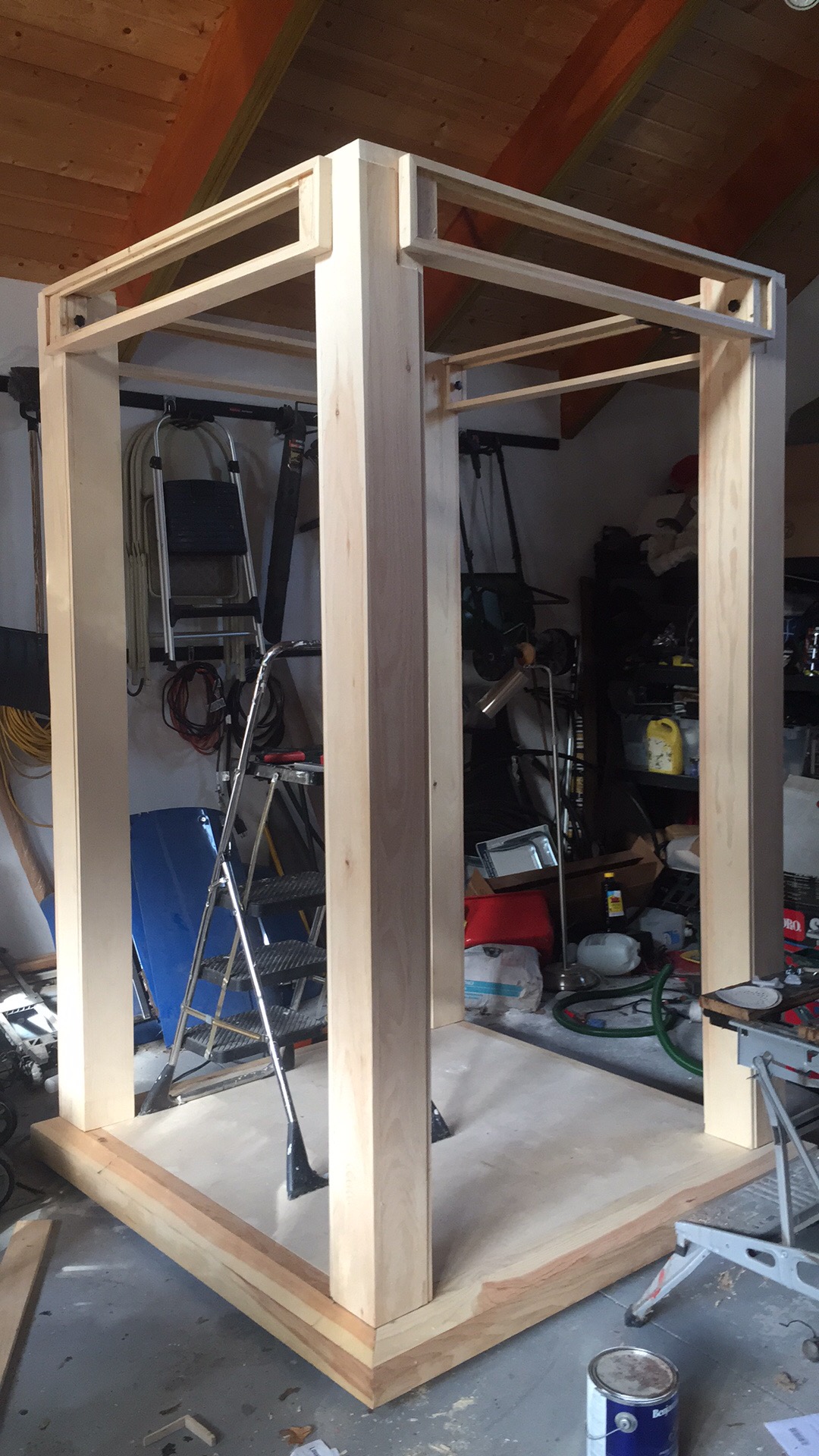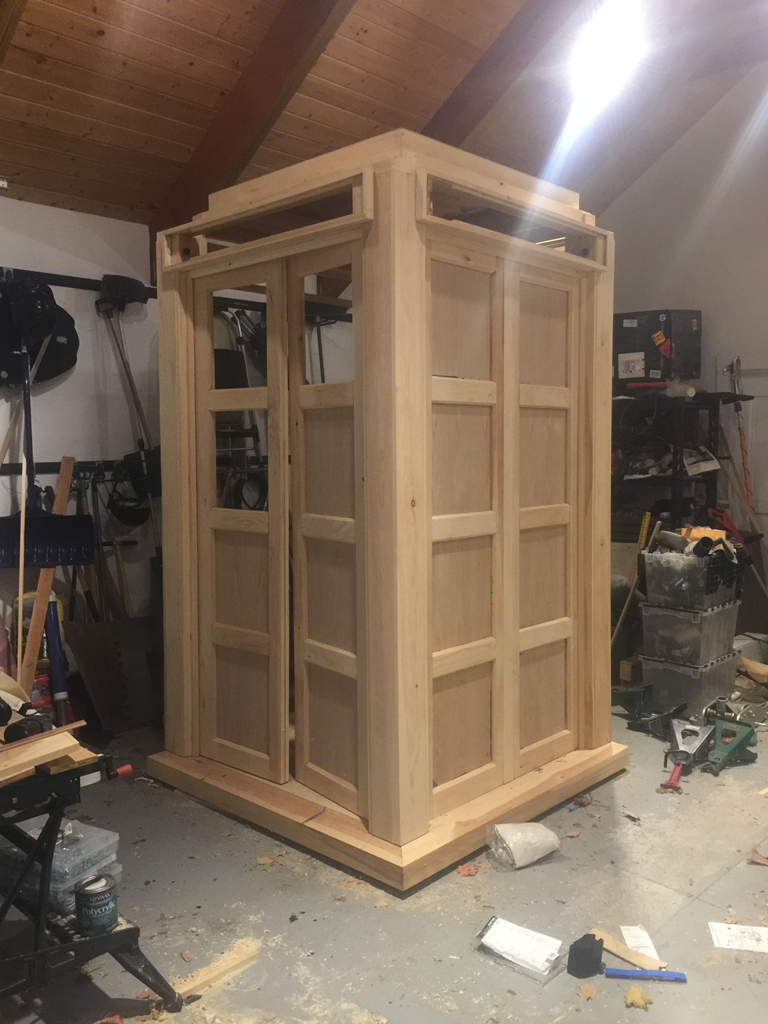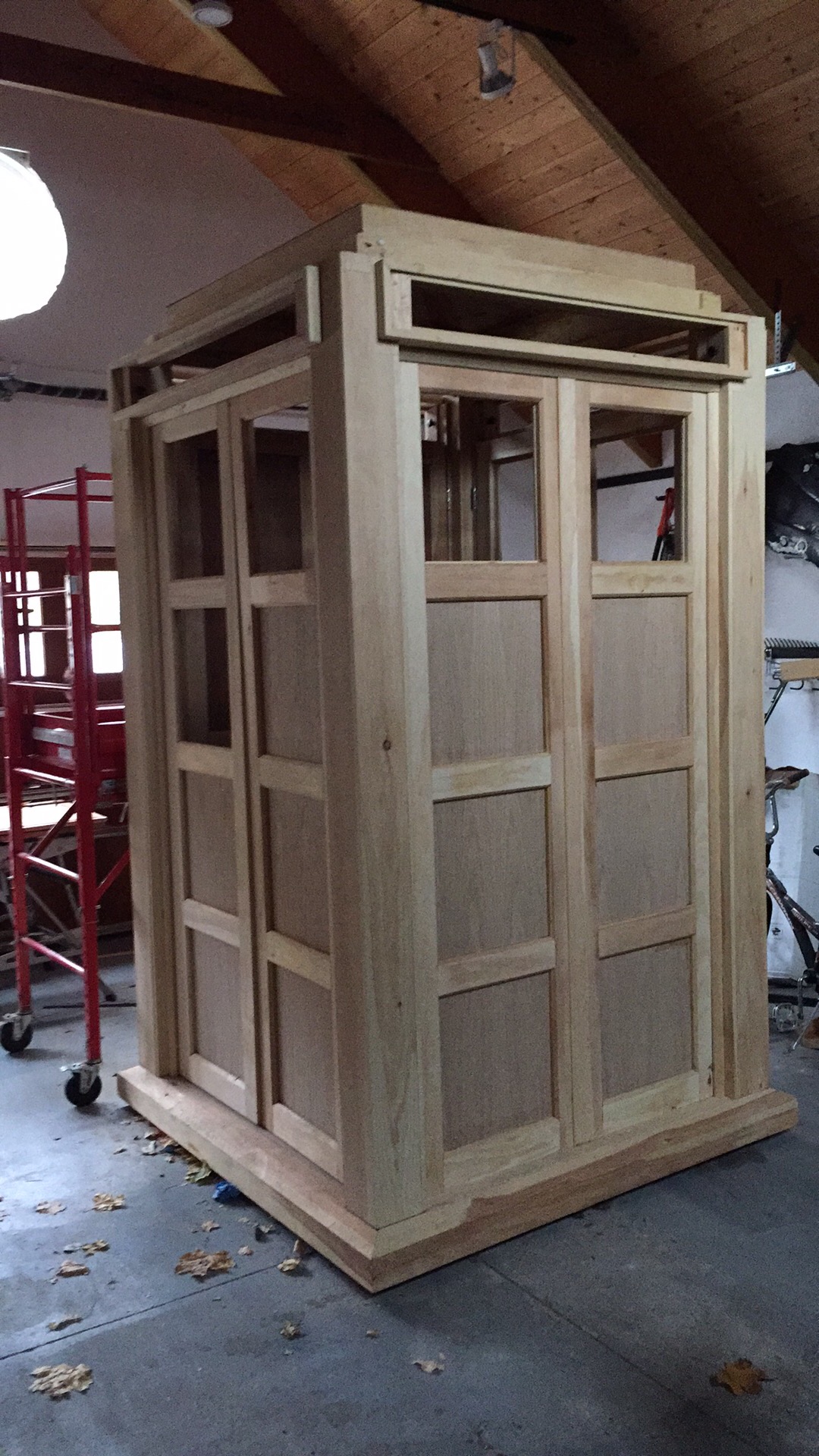My second major build was a full scale reconstruction of the 2010 TARDIS prop. The woodwork is currently completed and it is waiting for summer so I can use the garage for painting.
In keeping with the original prop, this is made from clear pine which is a soft wood making it challenging to work with. This will be sand blasted to 'raise the grain' prior to painting.
In the early stages of the build I was getting rather frustrated with the difficulty of making accurate cuts in a soft material which wants to warp at the slightest provocation. Then I saw some of the original props at the Dr Who Experience and I realized I was doing rather better than some of the pro builders.
- Roof The roof is one of the trickiest parts to make
- Posts
- Each post is 7 foot long and made from four 6"x1" planks biscuit joined. You might think this makes each post 7" square but they are actually 6 1/4.
- Sign Boxes
- The sign boxes are a detail connecting the four posts.
- Sides and Doors
- The sides and doors appear to be made as frame and panel joinery. Looks are deceiving.
- Base
- The base on which the rest of the prop rests. Mine is made in two parts so I can fit it in my van.
Posts
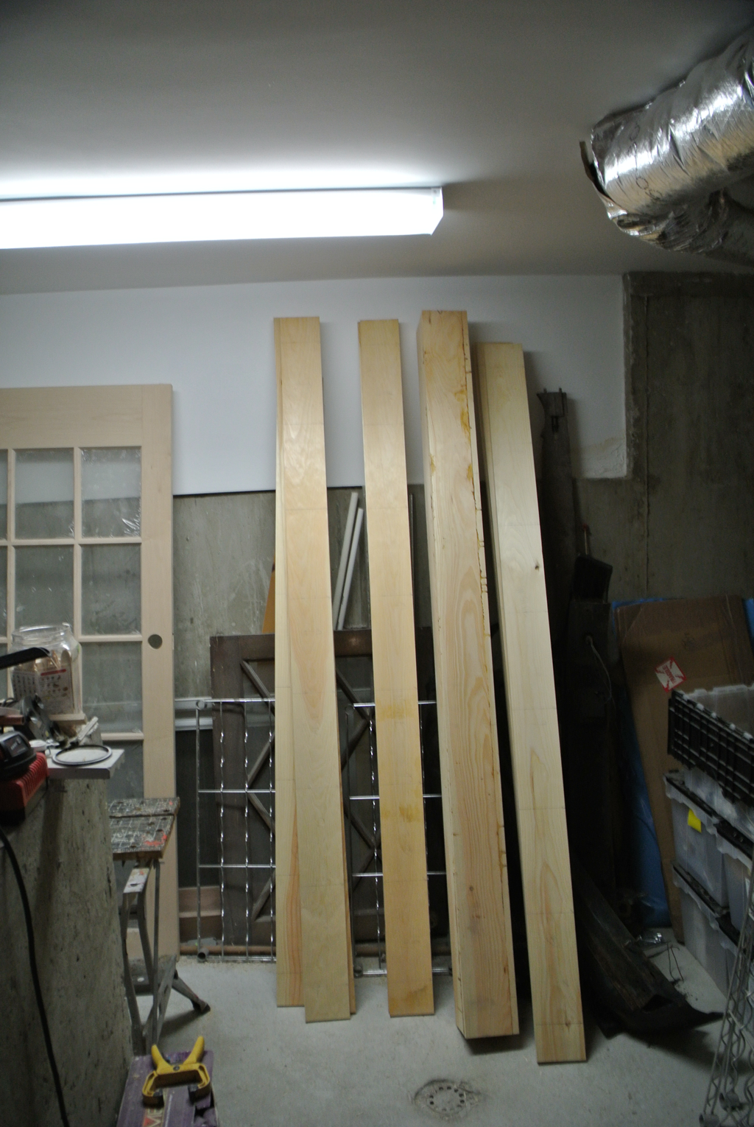
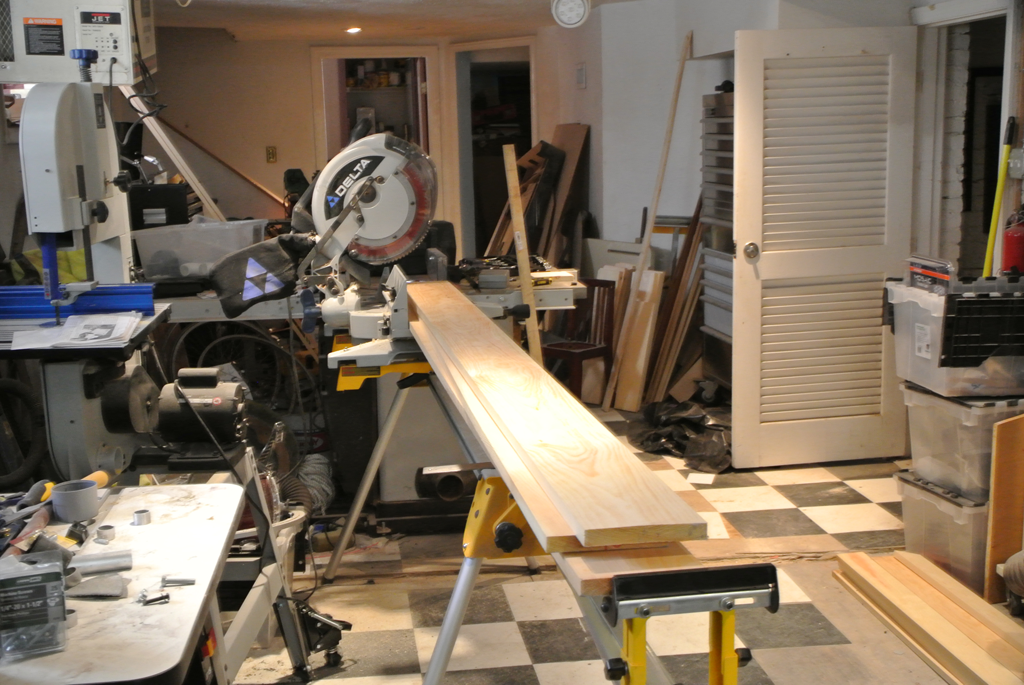
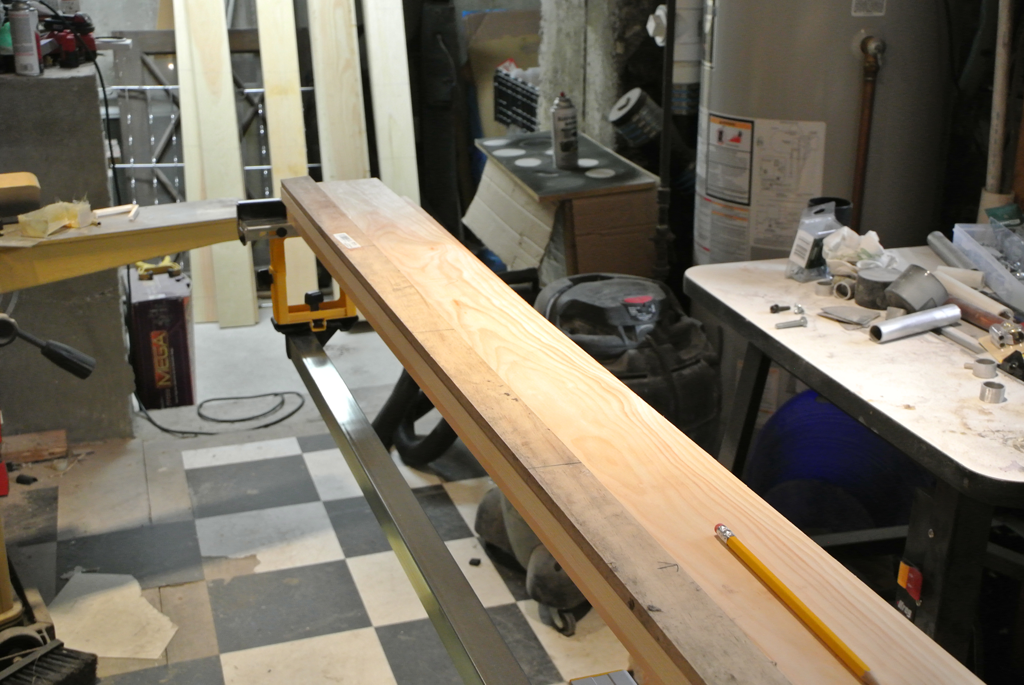
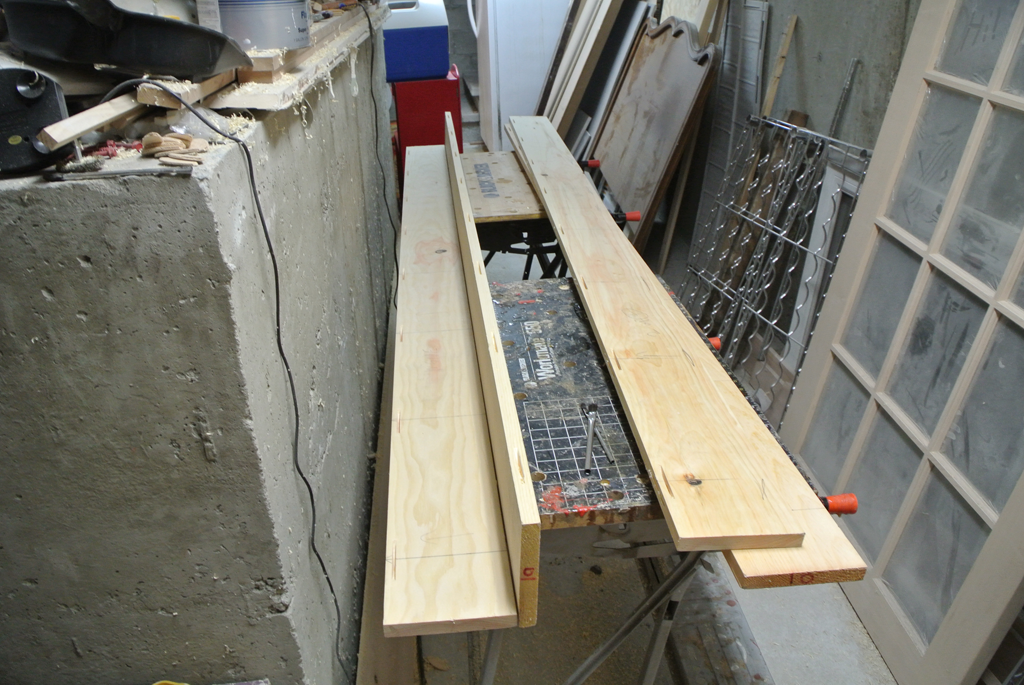
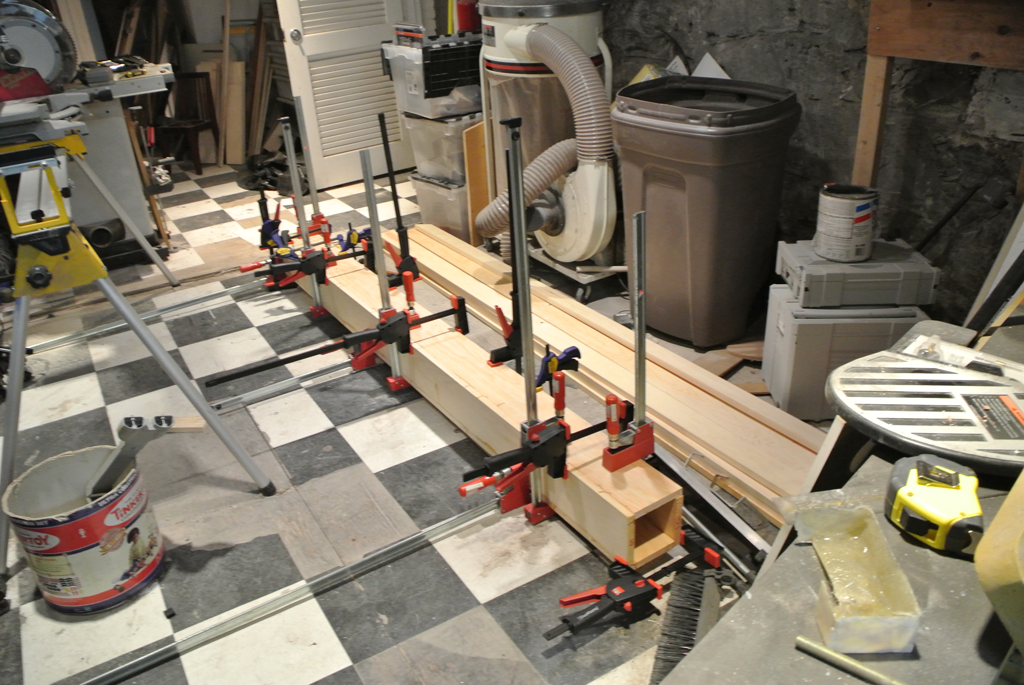
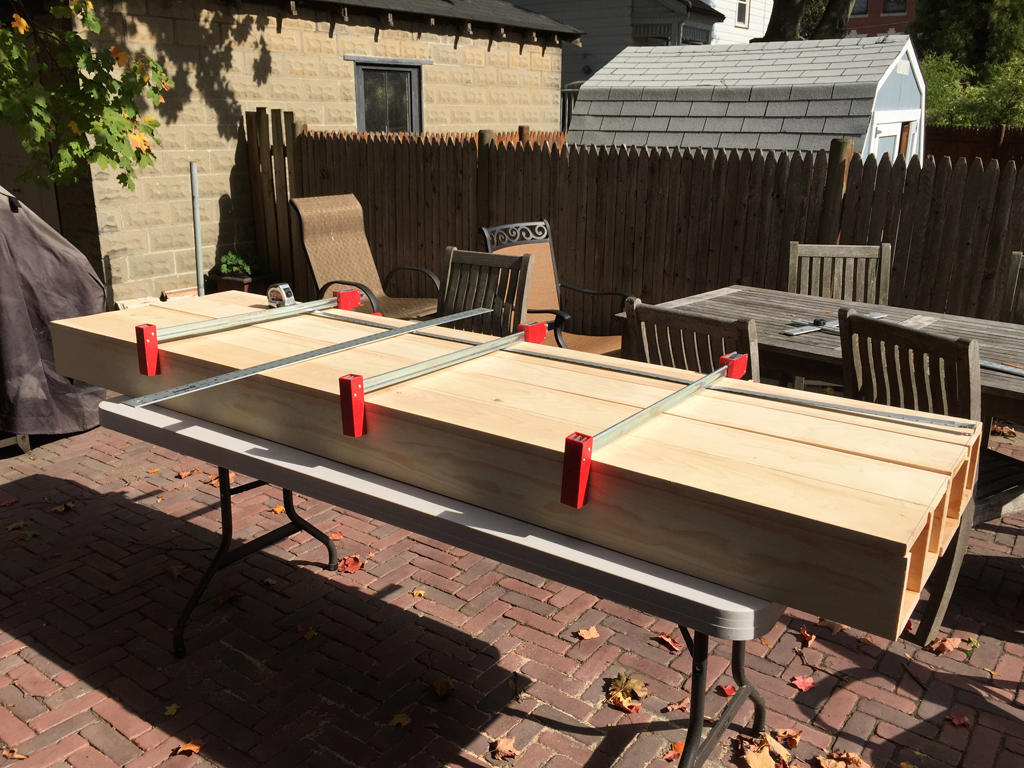
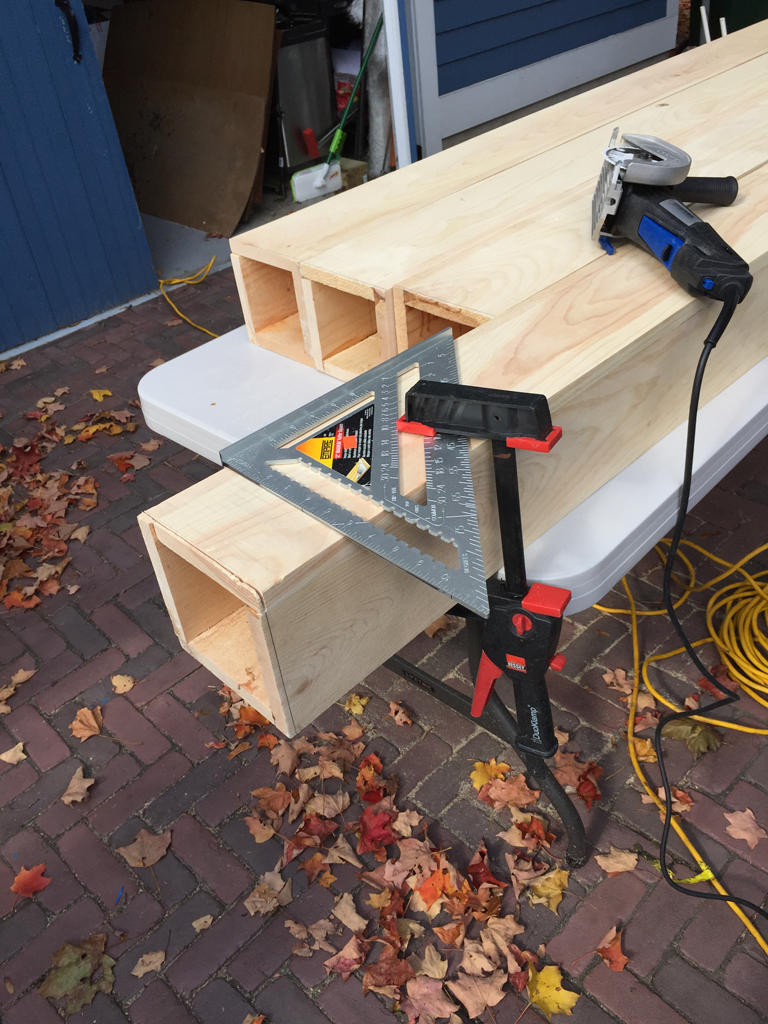
Base
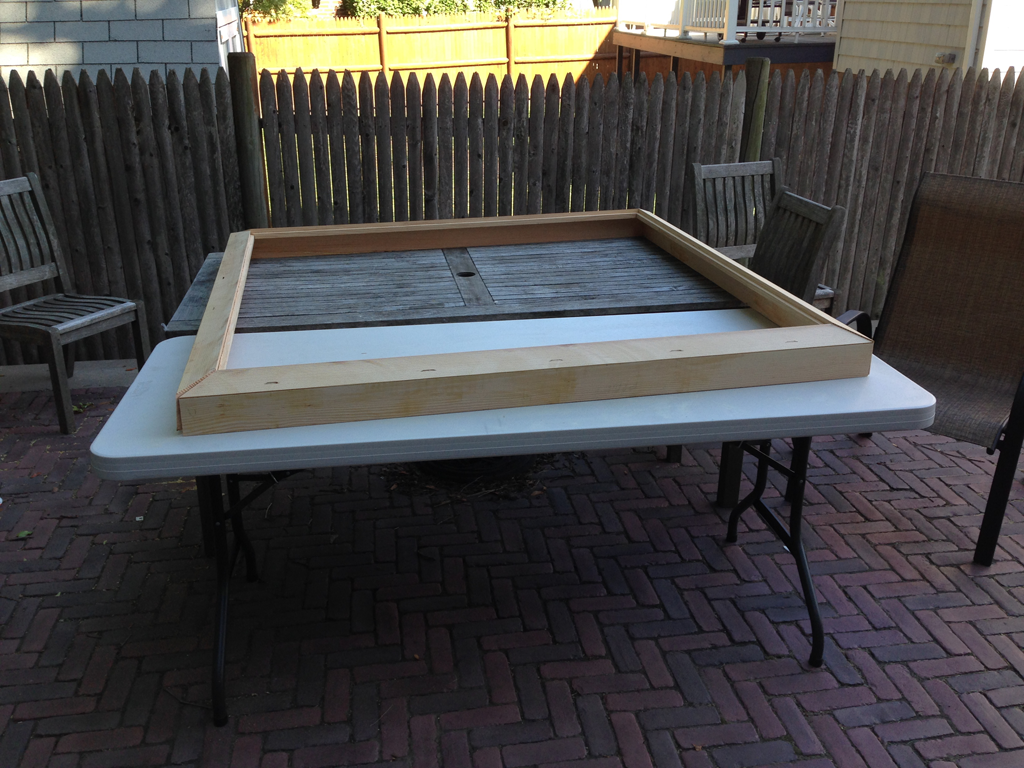
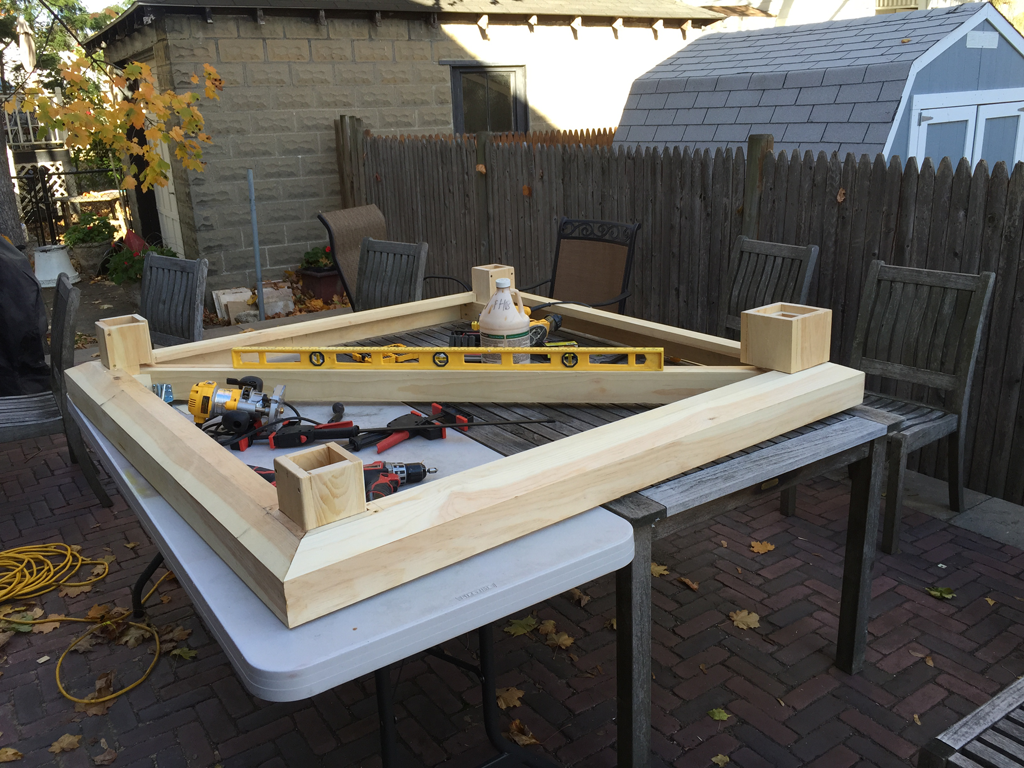
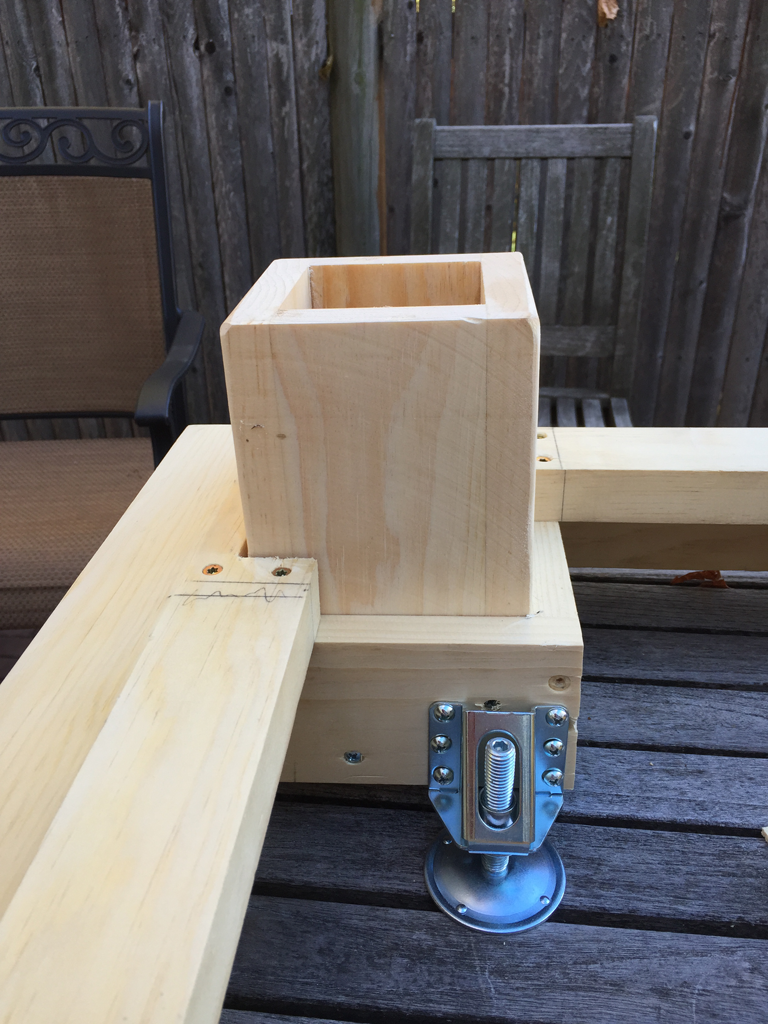
Doors
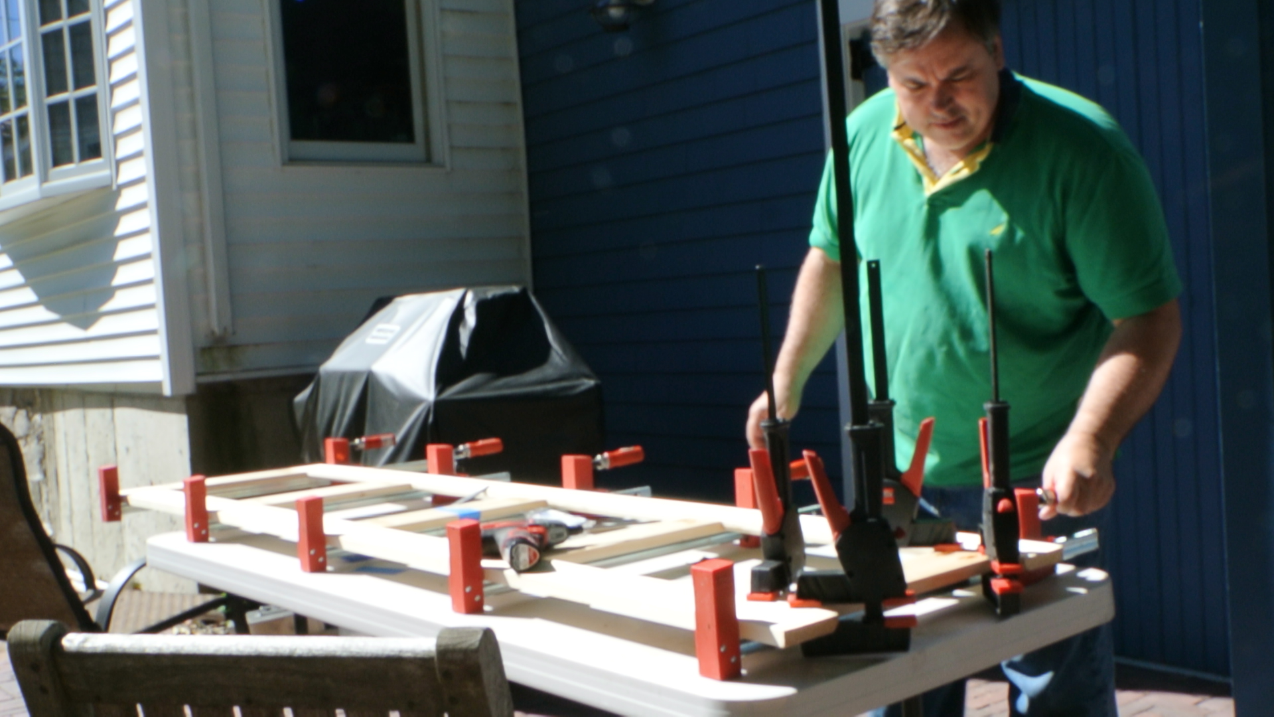
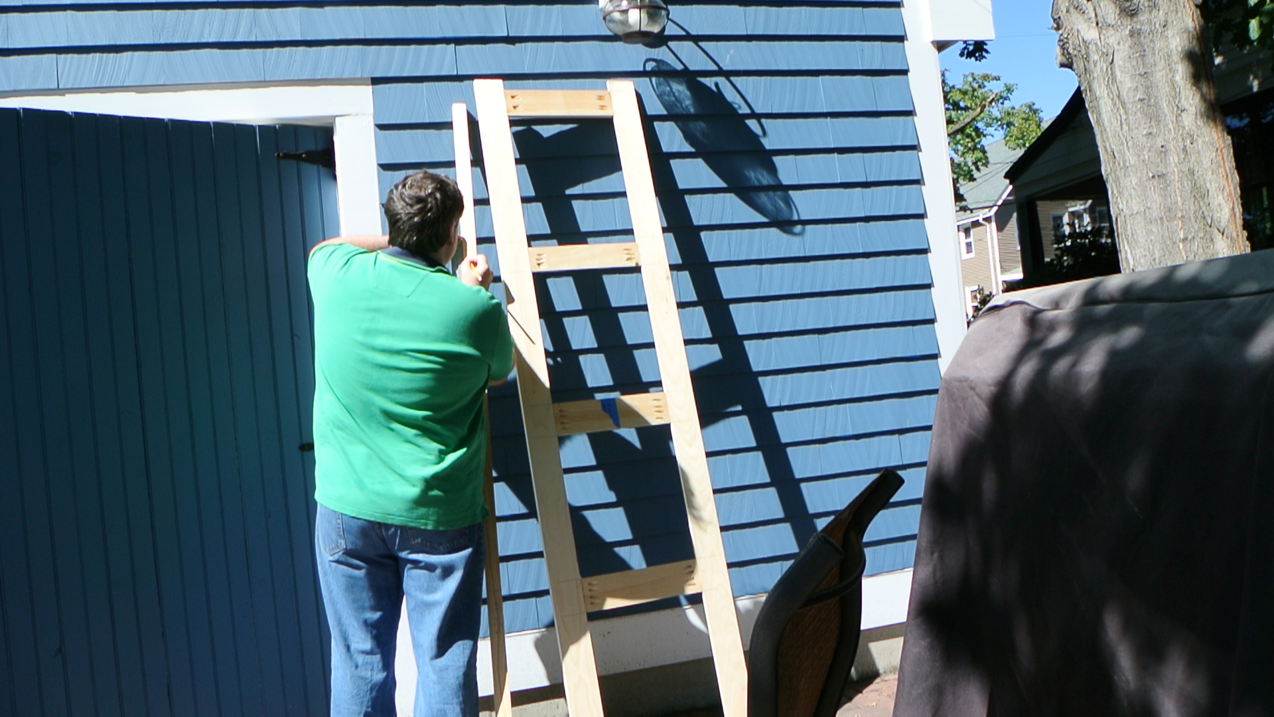
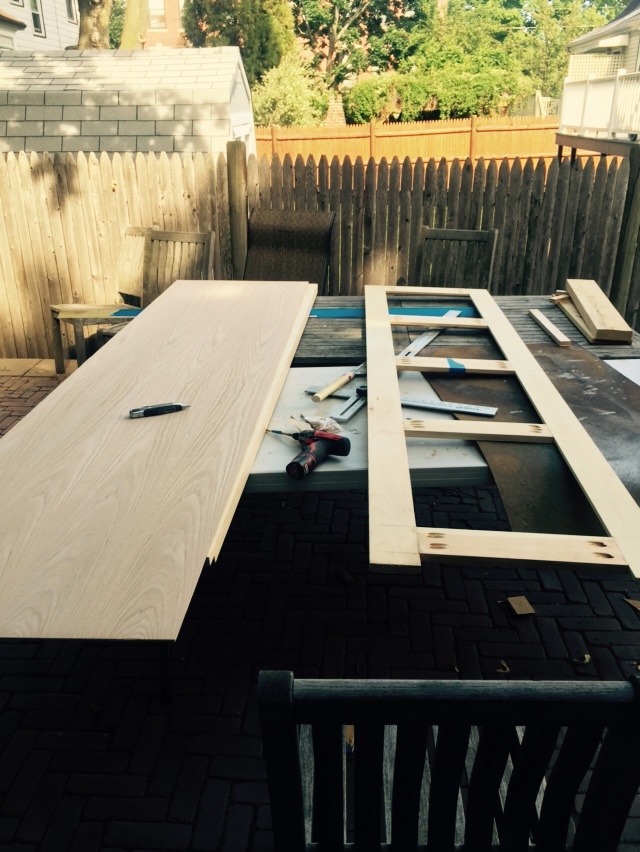
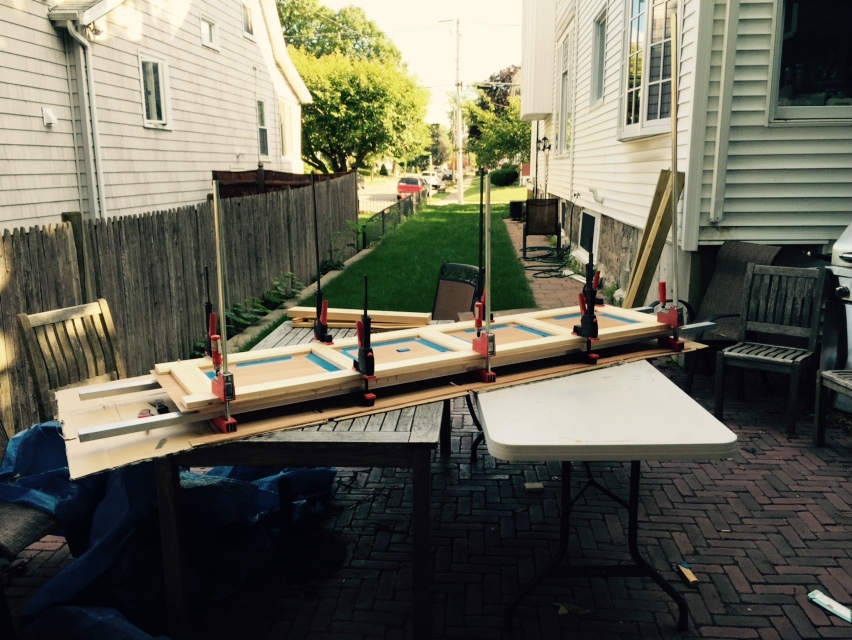
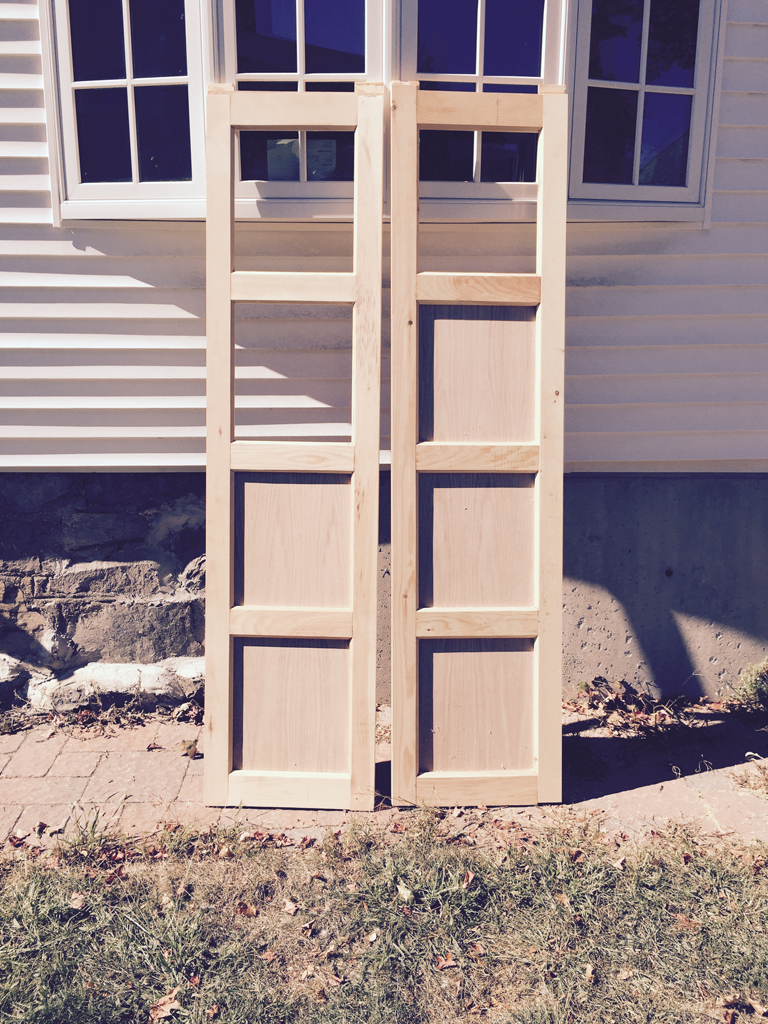
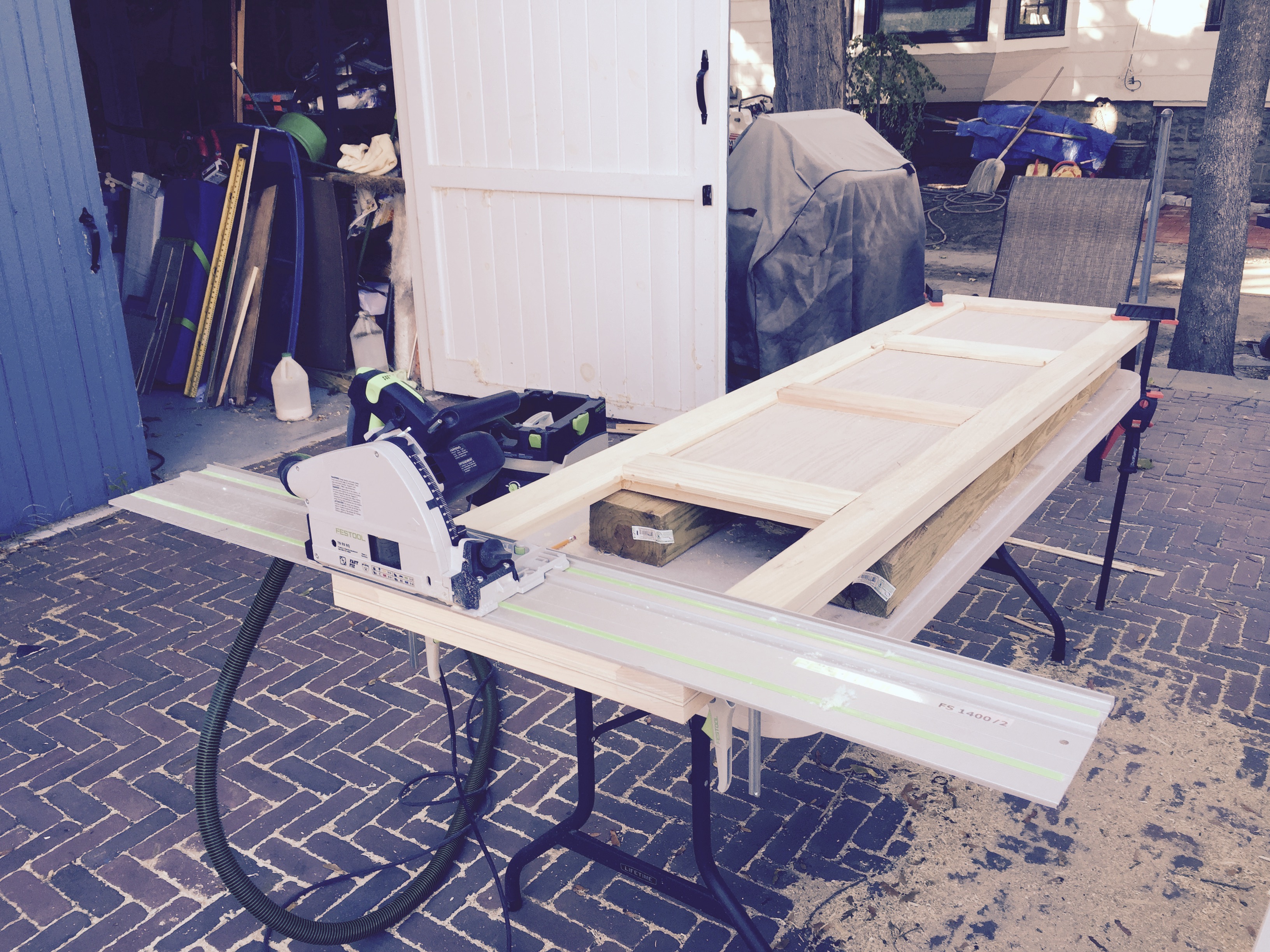
Sides
The sides are just like the doors but twice as heavy!
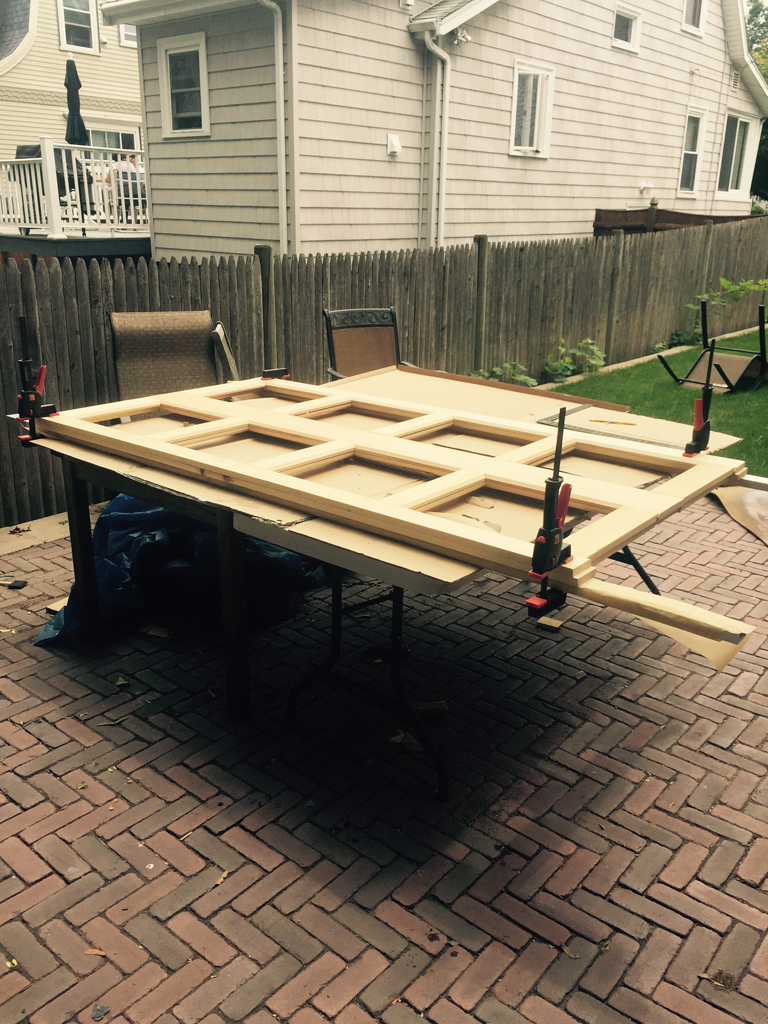
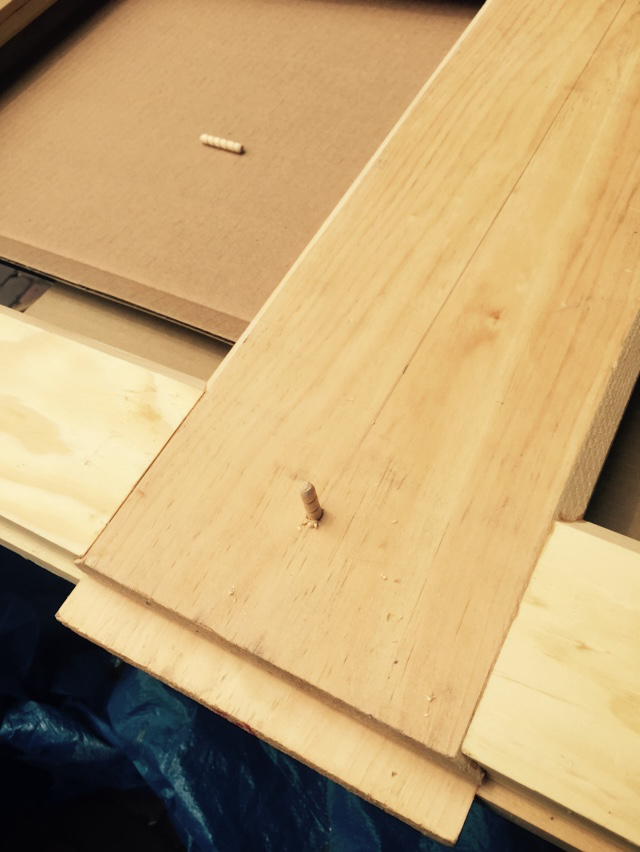
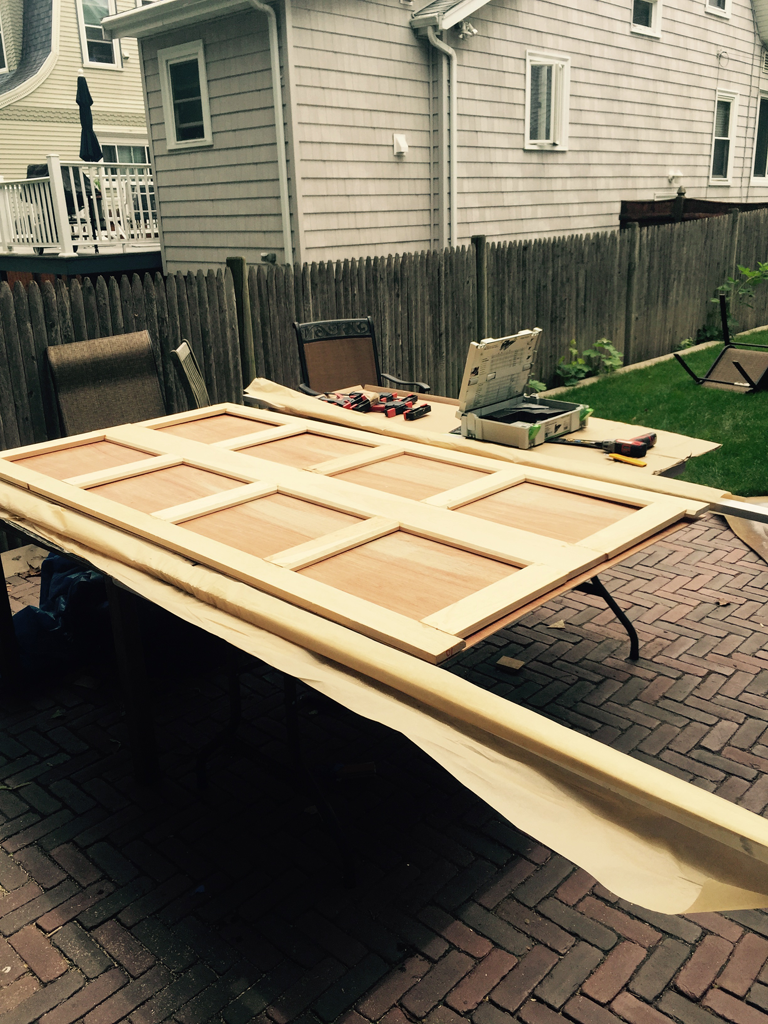
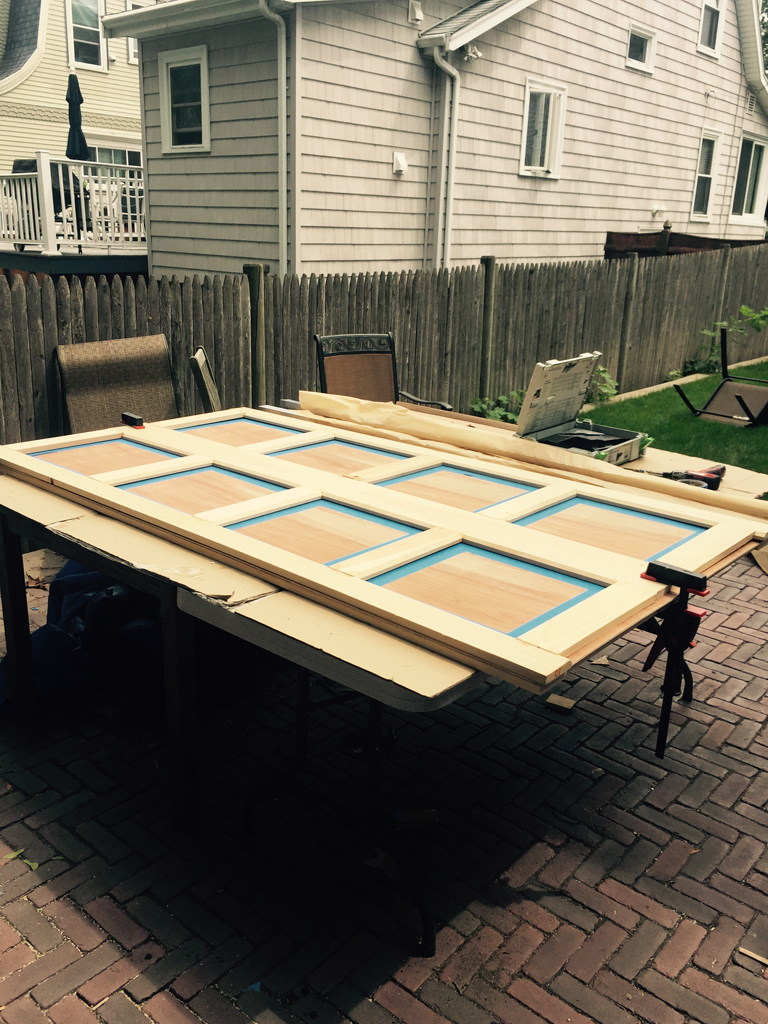
The actual glue up was a very complex affair including the use of two massive aluminium box sections as cauls to help prevent cupping.
Roof
I did not want the roof to have any visible internal structure so the whole weight had to be supported by the edge joints. To allow this, I reinforced the seams with fiberglass underneath after assembly.
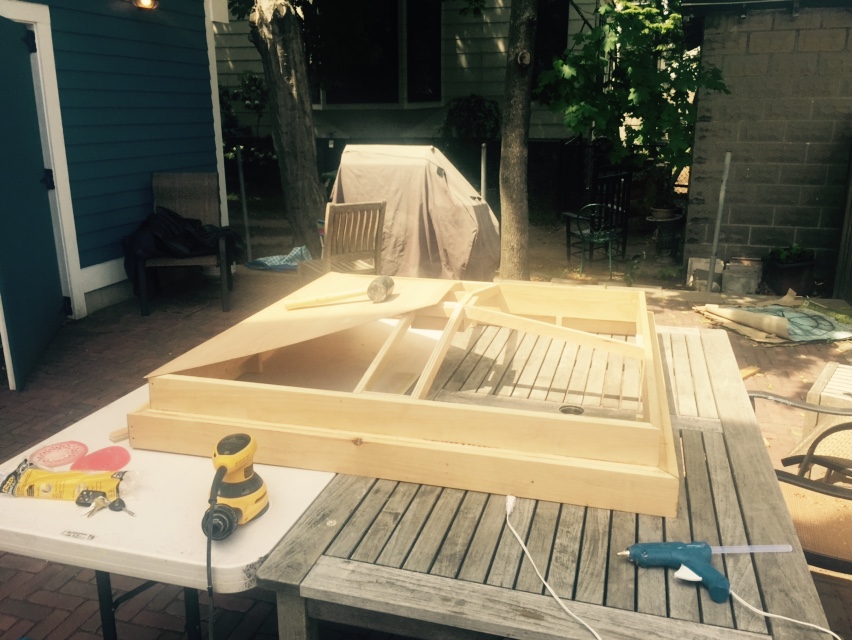
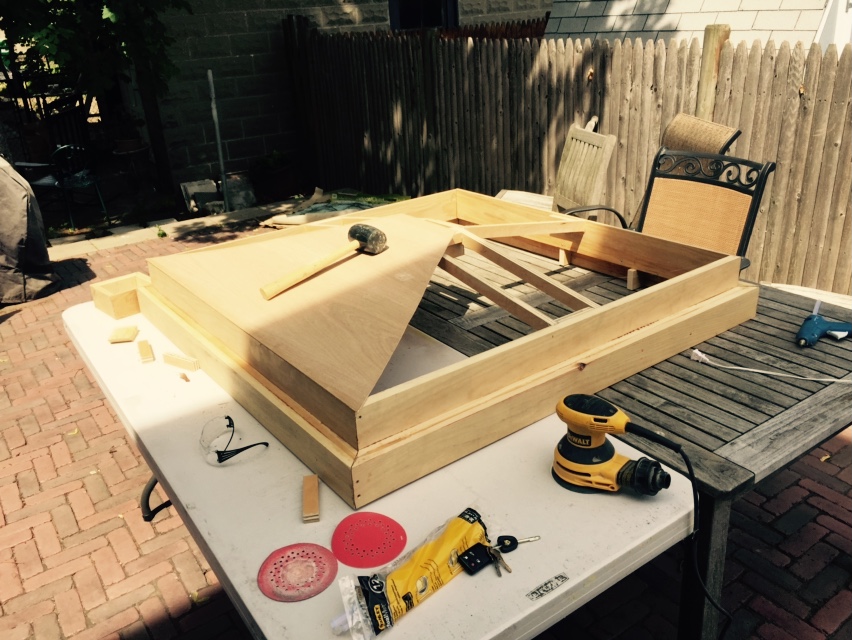
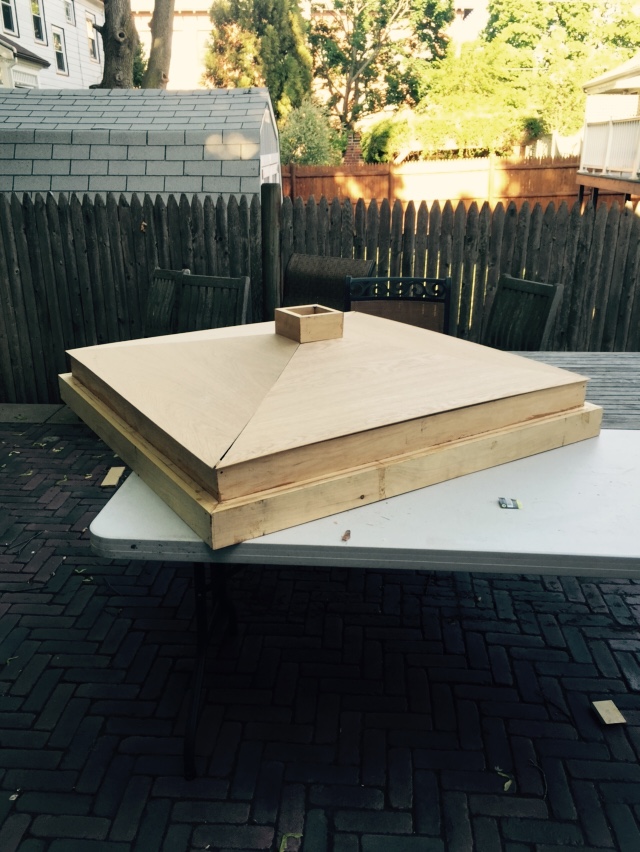
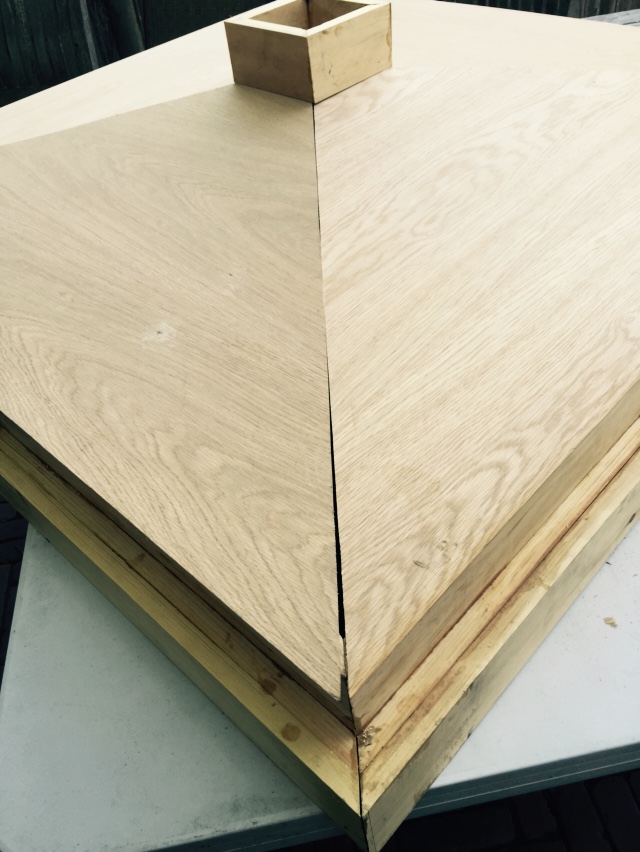
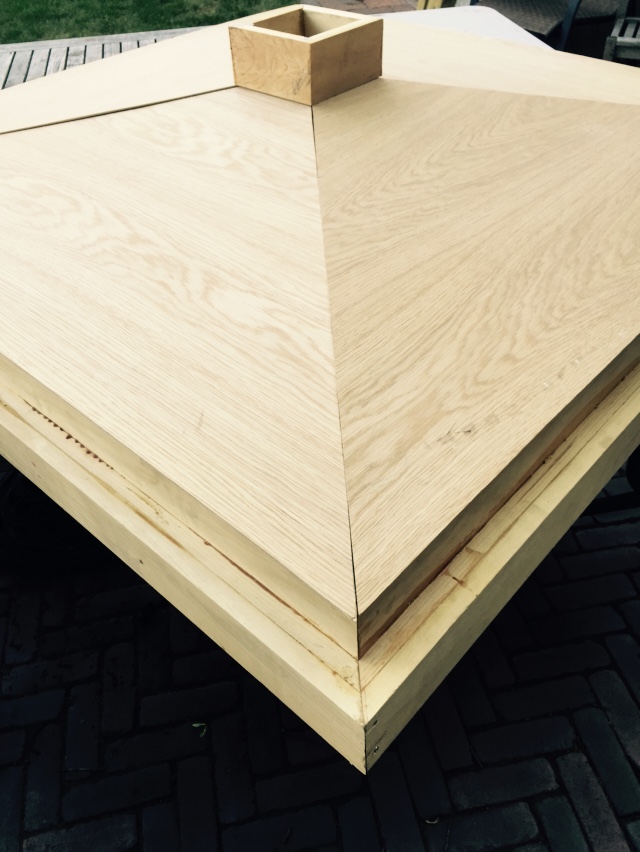
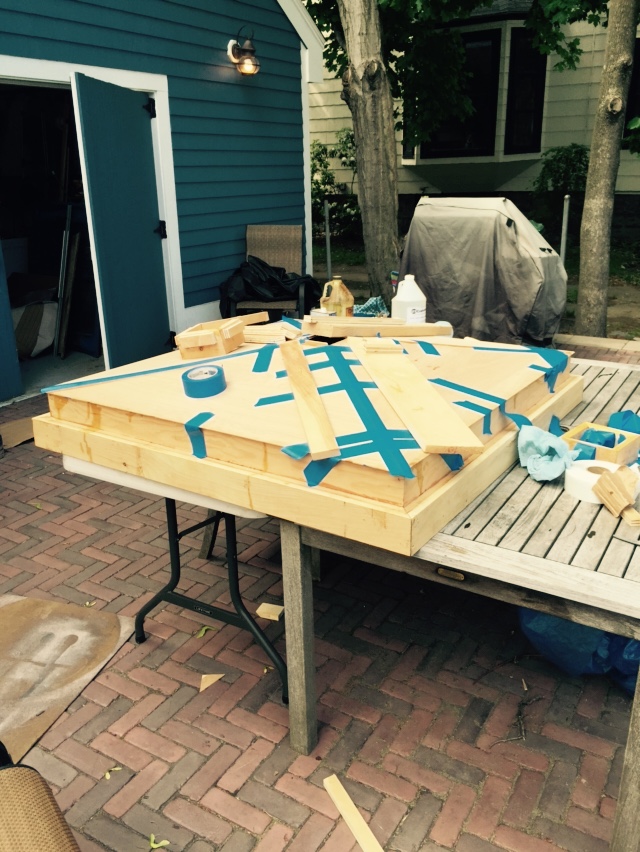
Assembly
